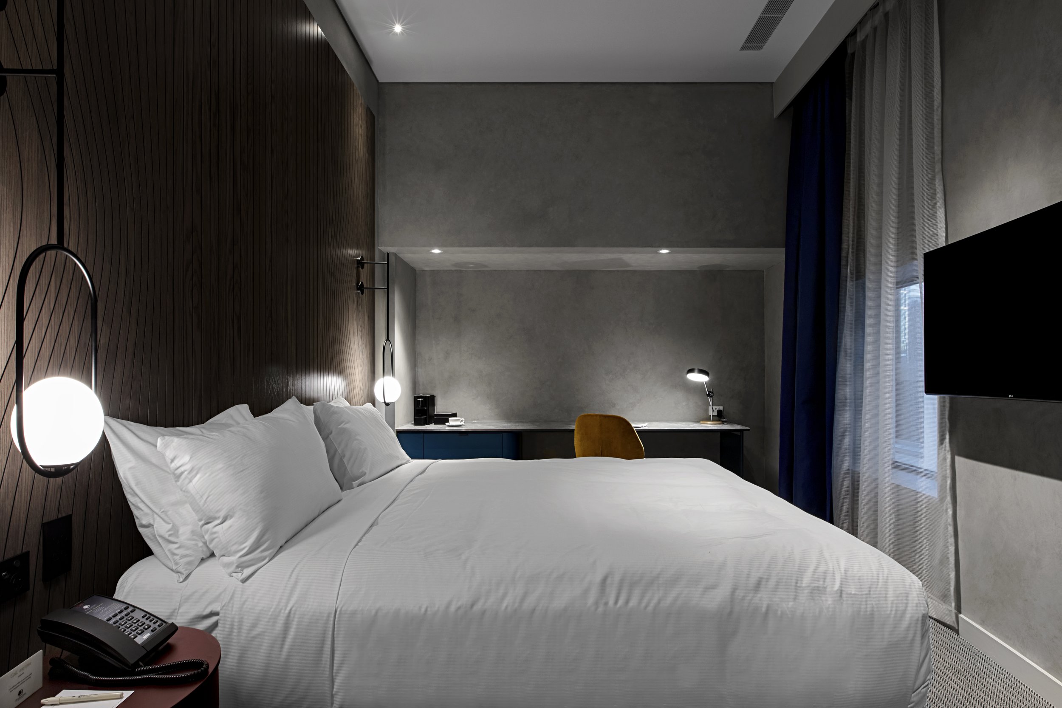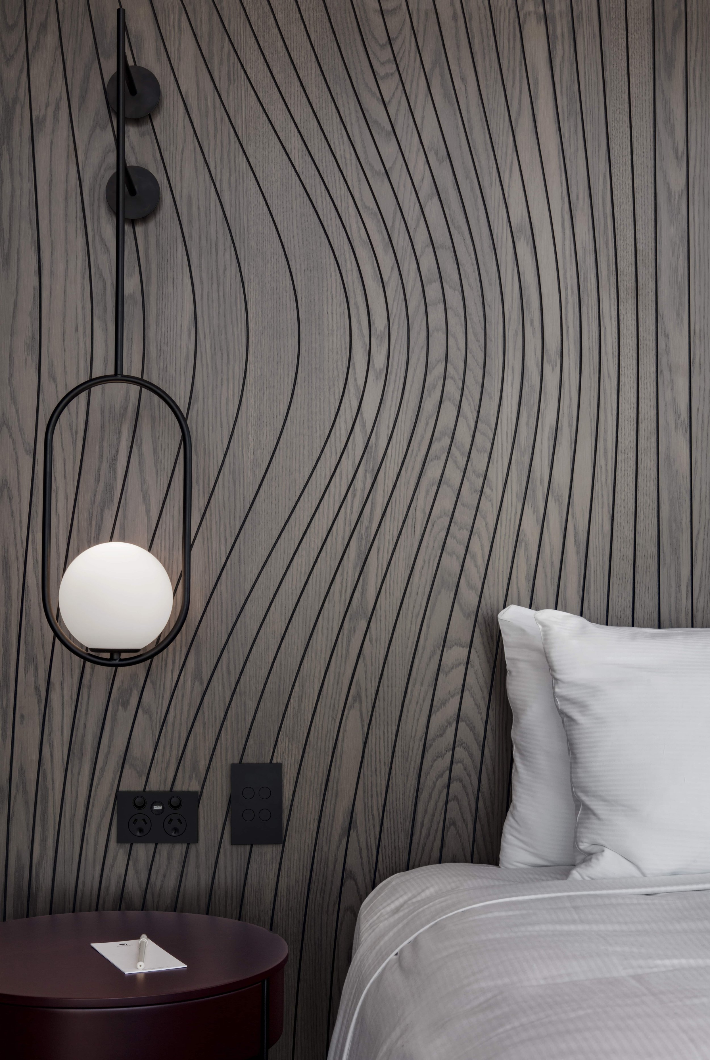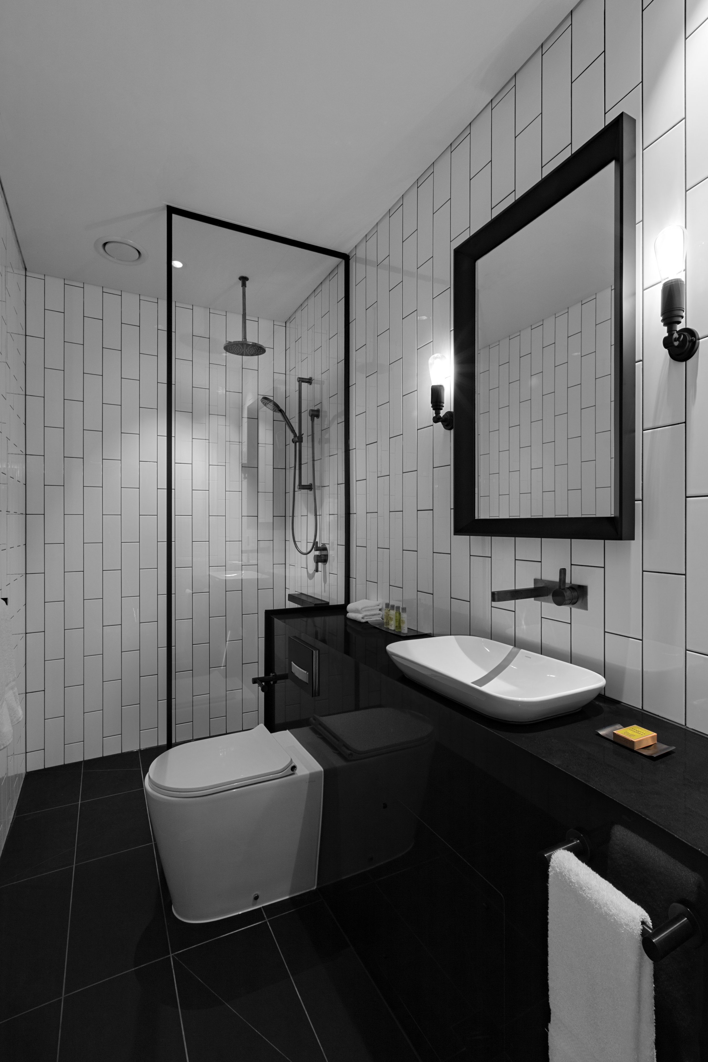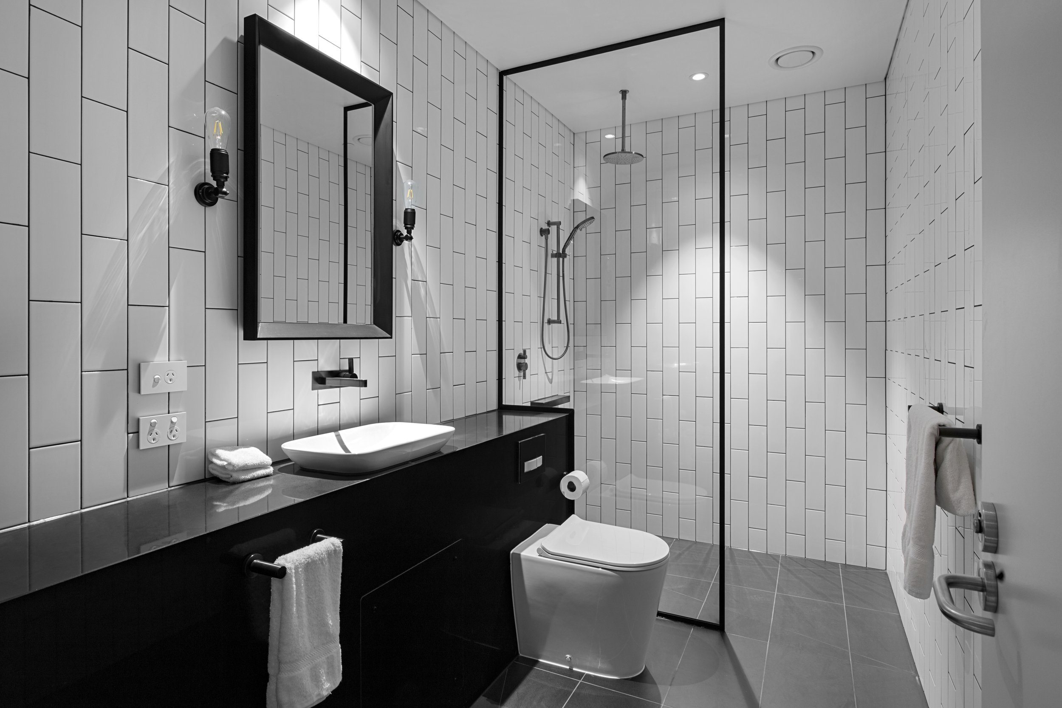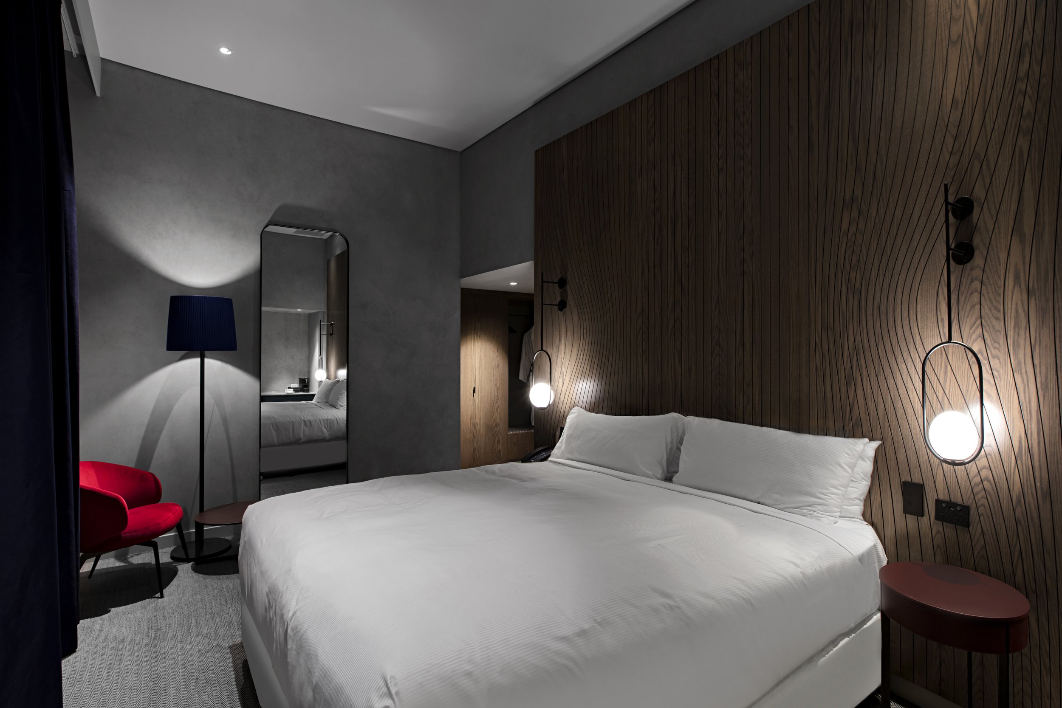
Hilton Doubletree
Chroma Group were engaged as Managing Contractor to complete a bold new renovation of the penthouse level of DoubleTree by Hilton in Melbourne. The project included the conversion of the existing top floor penthouse into seven unique hotel loft suites whilst the hotel remained in operation.
Chroma Group procured all bespoke fixtures and furniture for the project including custom Italian furniture, locally manufactured luxury bespoke joinery and custom-made lighting.
With no two rooms the same, it was critical for Chroma Group to meticulously coordinate the layout and detailing of each room. Three suites draw upon the industrial qualities of the building and utilise the double height volumes available to create loft suites. French washed walls, custom mezzanine staircases and glazed balustrades create incredible spaces and capitalise on sweeping CBD views.
Completed: April 2019
Designer: Woods Bagot & iWolf
Client: M&L

